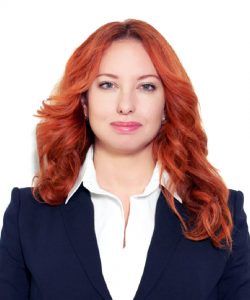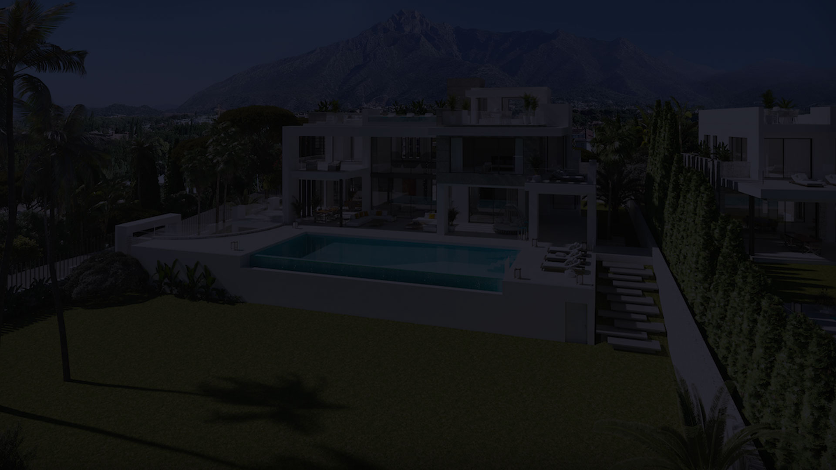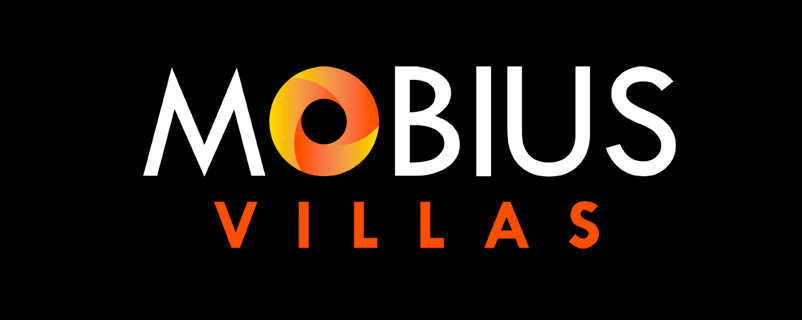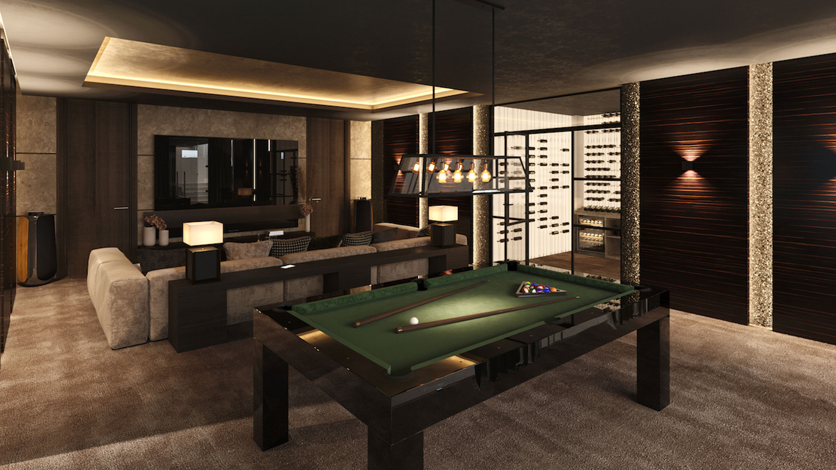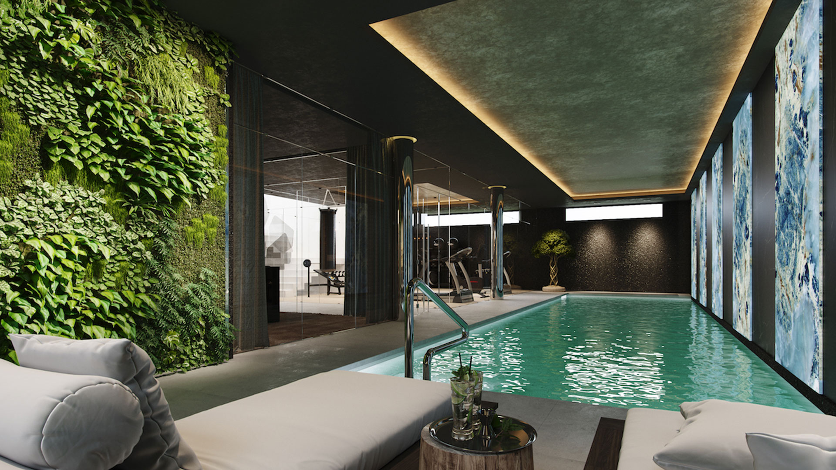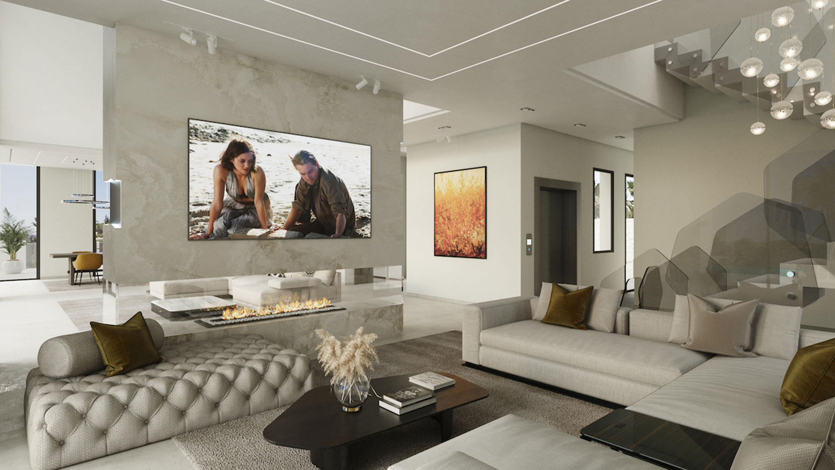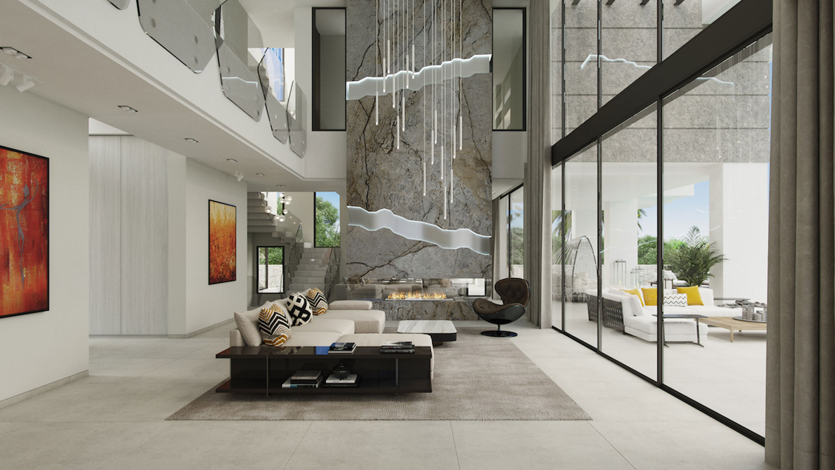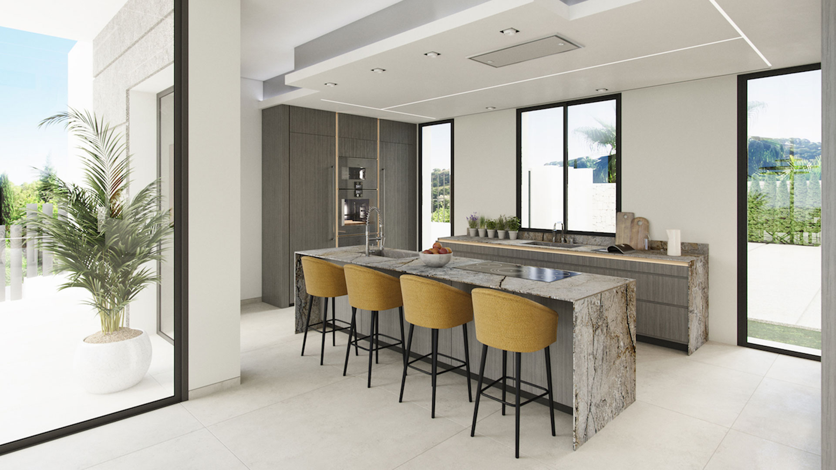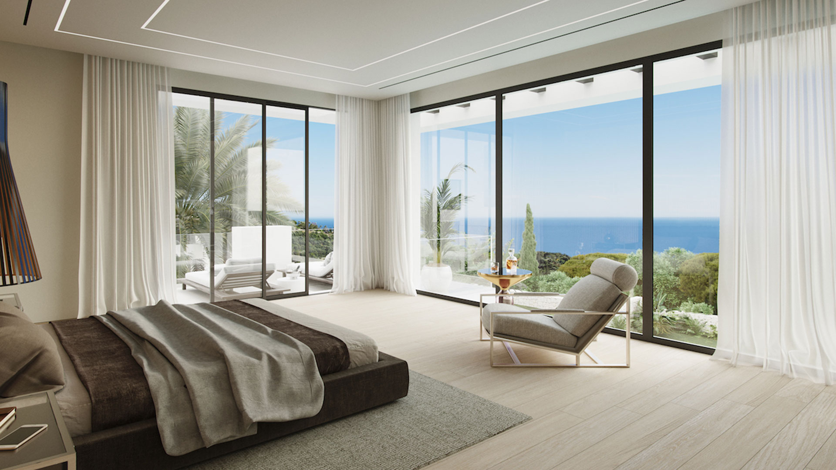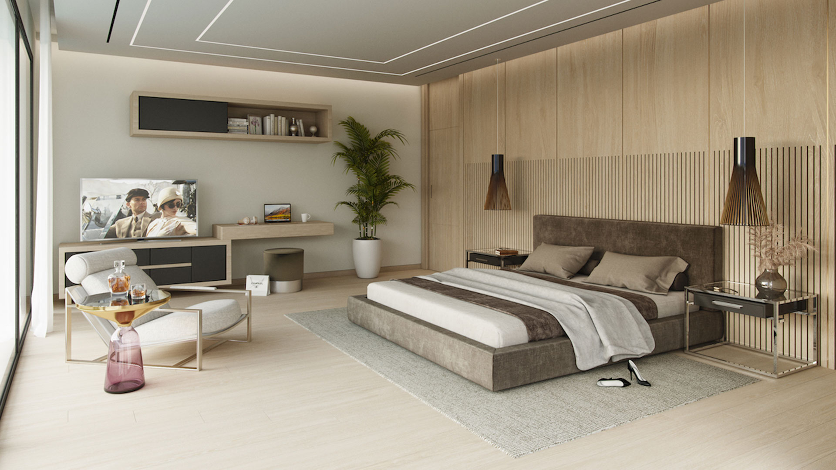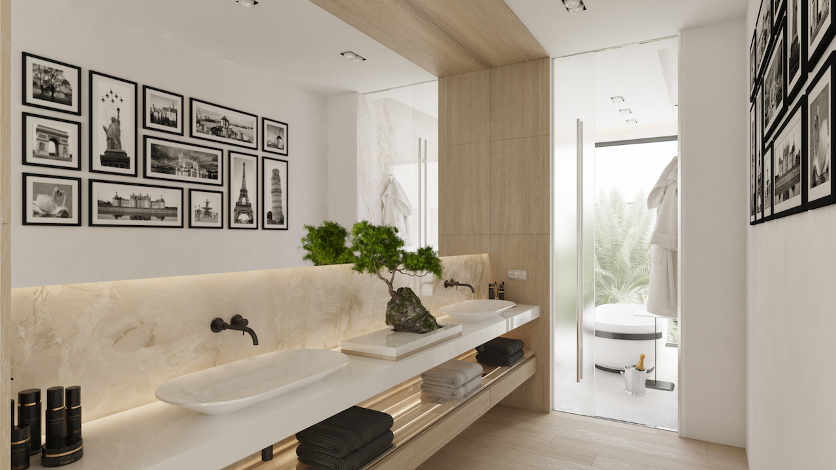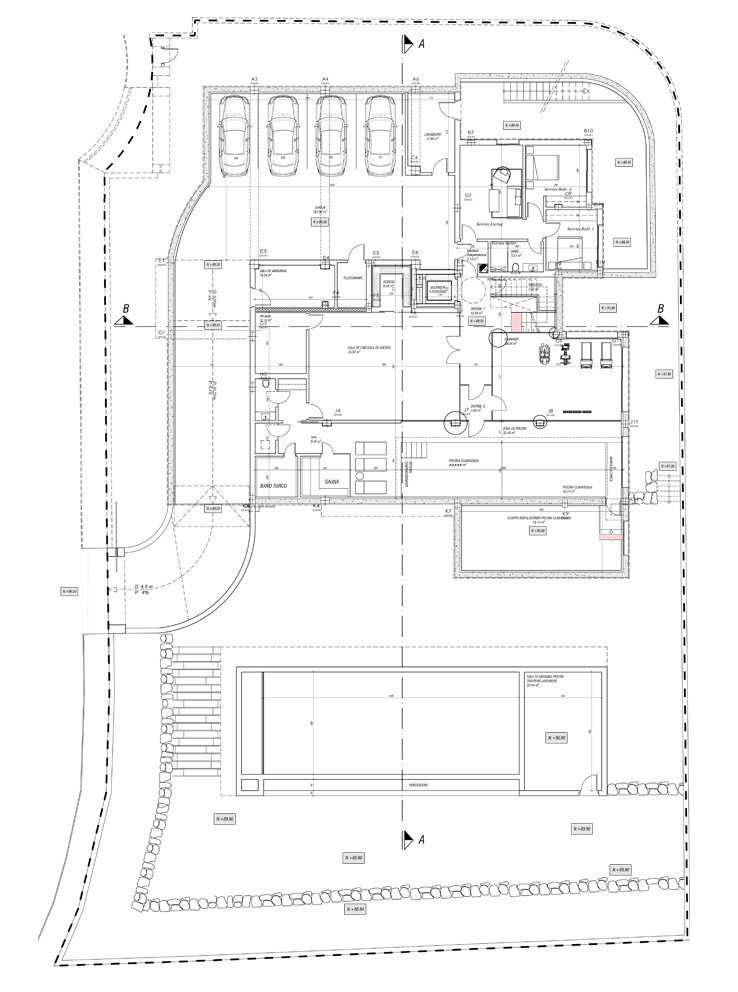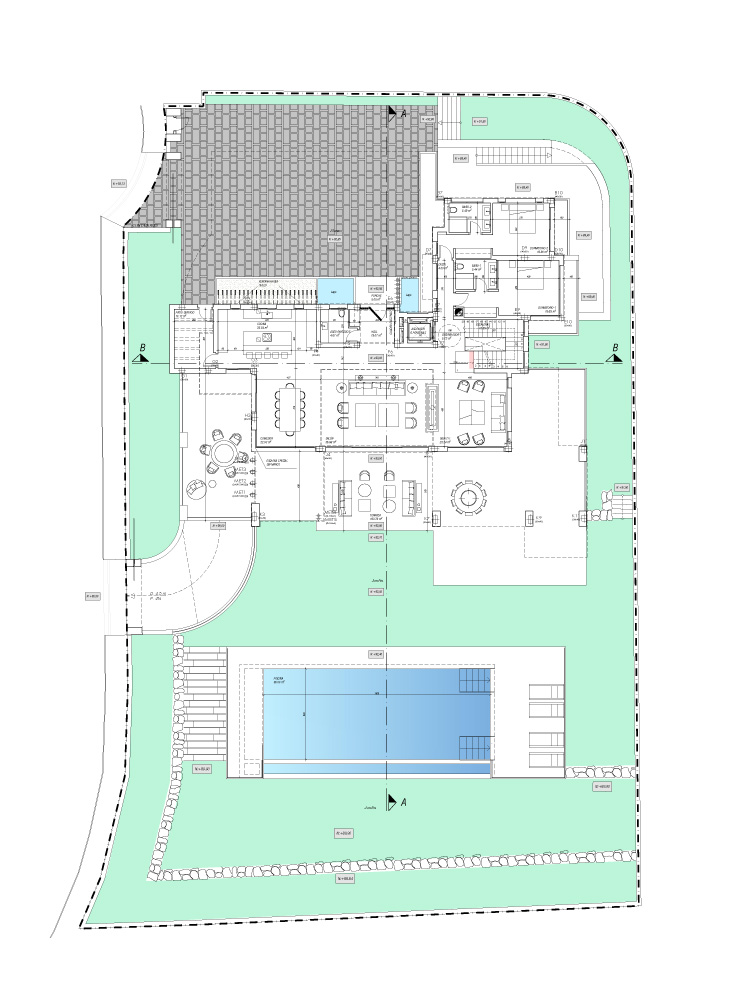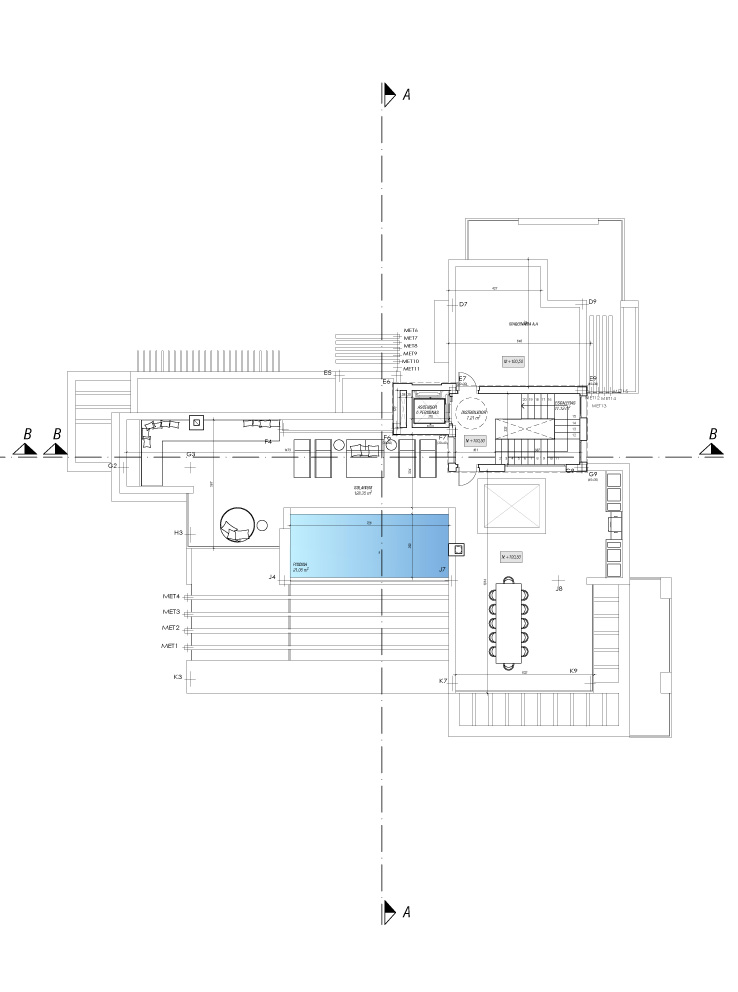Villa 157 A
7 bedrooms and 8 bathrooms
that are distributed in a build area of 1,061 m2
and has 390 m2 of open and covered terraces.
Mobius luxury villas
Golden mile pearl
The “Mobius Villas” project consists of 2 unique Luxury Villas, facing south, located unbearably on the mountainside of “La Concha” in the most prestigious area of the Golden Mile of Marbella.
In this project, Villarroel Torrico put special attention to the idea that our clients can enjoy stunning views of the Mediterranean Sea and Sierra Blanca from any space in the village. The large windows, the terraces and the impressive solarium make it possible for the landscape to be dazzling from every corner of the villa, achieving a sensation of spaciousness and relaxation worthy of the most demanding of customers.
The gardens and outdoor terraces are designed following the same style as the Villas. Apart of the house, the plot of 1,850 m² has a minimalist contemporary style garden that gives it amplitude, and covered with grass of the highest quality. A solarium, a modern pool with direct access from the lounge and an outdoor parking for 3 cars, complete the outdoor spaces of the plot.
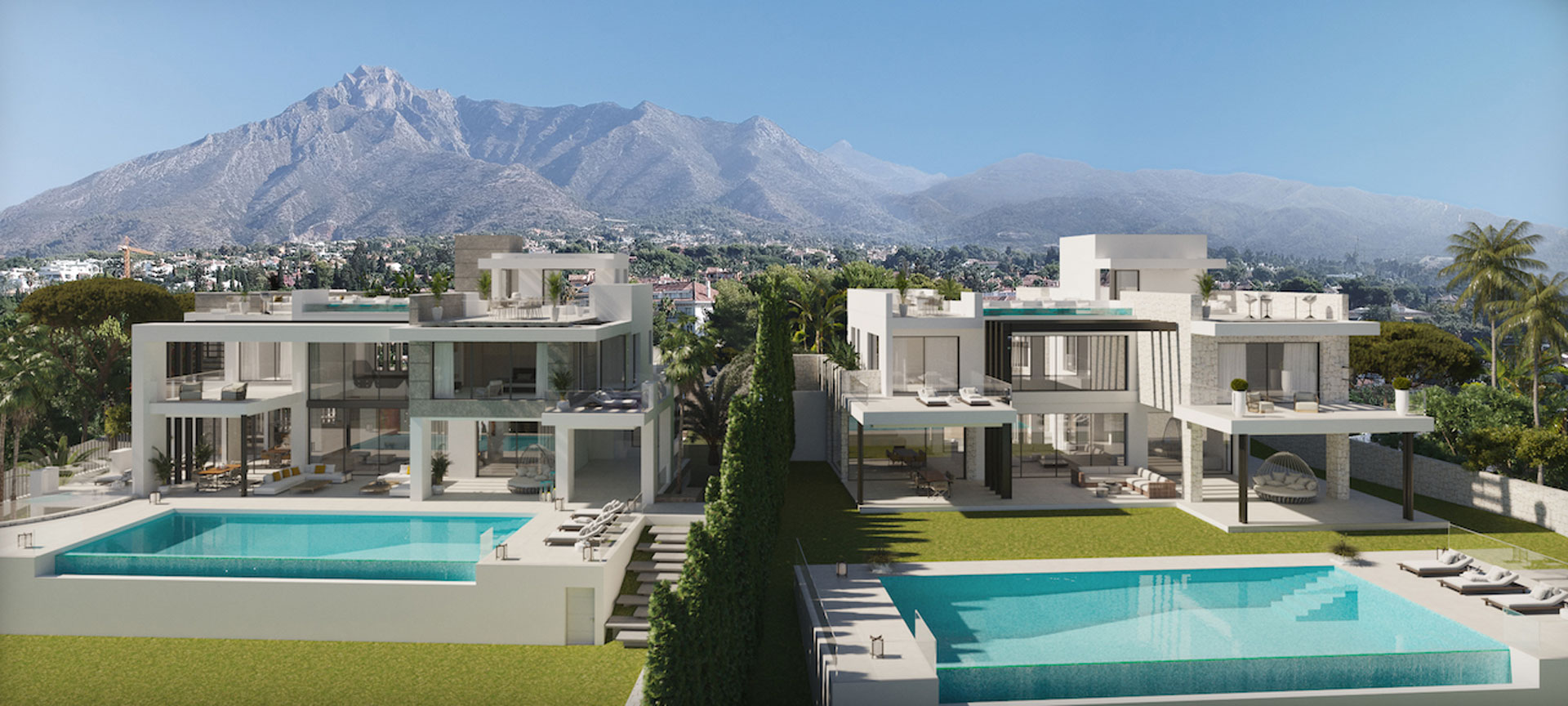
Built with a selection of materials of the highest quality, the Villas have the façade covered with large-format porcelain material. At the finishing materials, careful attention to detail has been put. The unusual architectural features, together with the highest quality materials, porcelanic and oak floors in the bedrooms , and the most advanced technology such as underfloor heating in all areas of the house. An elegant solution and the latest technology in lighting, electric shutters, innovative solutions in enclosures and insulation thanks to Schüco window systems, and more, much more, make these villas truly exclusive.
Mobius luxury villas
Villa 157 A
7 bedrooms and 8 bathrooms
that are distributed in a build area of 1,061 m2
and has 390 m2 of open and covered terraces.
The interiors, spacious, modern and elegant, the large windows that give the house natural light throughout the day. The spacious rooms and the spacious terraces are the basis of the “Mobius villas” project.
The villa is distributed in 4 levels intercommunicated through a last generation lift.
Basement
586 M2
Distributed in 2 guest bedrooms with a shared bathroom, a SPA area that includes a heated pool, sauna, Turkish bath and gym of 90 metres . In addition, on this level there is a “chill out” area with bar and cinema room, cellar and an additional bathroom. Laundry, storage and a garage for 4 cars are also found on this level.
Ground floor
243 m2 of house and 100 m2 covered porches
99 m2 of uncovered terraces
On the ground floor we can find the main entrance, with waterfalls and tropical gardens that lead to the main lobby, a large living room with fireplace, which when opened the windows becomes a large unified area with the outdoor terrace and large lounge area with pool. Then we go to the living room and the kitchen fully equipped with Gaggenau appliances together with an adjacent area equipped with a office kitchen. On the same floor there are 2 bedrooms en suite with terrace.
First Floor
200 m2 interior of house
85 m2 terraces
After goin up in the elevator or by the staircase, we reach the first floor where we find 3 suite bedrooms with their own dressing rooms and individual terraces. The large master bedroom includes a comfortable dressing room with wardrobes of the highest quality, private terrace with sea views, solarium and chill-out area, of course with its own bathroom.
Terraza -Solarium
135 m2 open space terrasse
On the top floor also accessible by the marble staircase or in the elevator is the 206 m2 solarium. There we will find magnificent views of the sea, the mountains and dominate the Sierra Blanca. Among the different environments designed by the team Villarroel Torrico our customers can enjoy different terraces, some of them with Jacuzzi-pool area included.
Mobius Villas
Mobius villas offers the opportunity to feel away from the daily life, in the same time they are easily accessible to the main road and very close to the historic center of Marbella and the glamour of Puerto Banus. In a few minutes, there are white sand beaches of Golden Mile of Marbella, golf courses, tennis courts, supermarkets, Michelin star restaurants and beach bars by the sea, as well as hospitals, international schools (Spanish, English and German), fashionable beach clubs, luxury hotels.
The Mobius villa is located in the heart of Golden Mile of Marbella!
Construction plans
MOBIUS VILLA 157A
BASEMENT
MOBIUS VILLA 157A
Garaje 215,51 m2
Sala de máquinas 34,57 m2
Trasteros-Almacenes 18,32 m2
Zona usos múltiples 318,30 m2
GROUND FLOOR
MOBIUS VILLA 157A
Vivienda 243,00 m2
Porche descubierto 5,02 m2
Patio servicio (descubierto) 13,23 m2
Terrazas (descubierta) 99,27 m2
Terrazas (cubiertas) 99,30 m2
UPPER FLOOR
MOBIUS VILLA 157A
Vivienda 200,87 m2
Terrazas (descubierta) 84,85 m2
SUPERFICIES TOTALES:
MOBIUS VILLA 157A
Sup. Total construida computable: 474,32 m2
Sup. Total construida bajo rasante: 586,70 m2
Sup. Total construida cerrada: 1.061,02 m2
Sup. Lámina de agua piscina exterior P. Baja: 90,00 m2
Sup. Lámina de agua rebosadero piscina exterior P. Baja 9,75 m2
Sup. Lámina de agua piscina exterior P. Solárium: 21,05 m2
Sup. Lámina de agua piscina interior P. Sótano: 40,20 m2
Sup. Lámina de agua lagos de entrada P. Baja: 7,58 m2

TECHNICAL SPECIFICATIONS
MOBIUS VILLA 157A
FOUNDATIONS & STRUCTURE
- Reinforced concrete in compliance with the Spanish building code.
FACADE
- Formation of the facade enclosure with an exterior brick outer sheet of ½ foot of perforated brick, external renderings and a projection of polyurethane foam, air chambers, heat/thermic insulation of rock wool and two plasterboard panels of 13mm., carried out complying with regulations.
PAINT
- Interior: smooth plastic coating on the walls, combined with the tiles Travertini black 120x240cm.
- Exterior coating: smooth plastic coating over the cement render.
FLOORING
- Basement: tiles Pasific Cream Blanco format up to 100cm x 100cm.
- Ground floor : Marble 100×100 , tiles Pasific Cream Blanco format up to 100cm x 100cm, with oak wood flooring, 3 ply 15x190x1900mm.
- First floor : Marble 100×100 , tiles Pasific Cream Blanco format up to 100cm x 100cm ,with oak wood flooring, 3 ply 15x190x1900mm.
- Solarium and Terraces: Special exterior ceramic tiles Pasific Cream Blanco format up to 100cm x 100cm.
- Property entrance: Dekton ceramic tiles, size on application.
WALL TILING
- Master bathroom: Cream/white limestone (“PEARL NANOTECH” by TINO). Wall and tray showers (“NATURA KAFE” by Tino). Countertops “Corian” or “Silestone”.
- Secondary bathrooms: Cream/white limestone (“PEARL NANOTECH” by TINO) with special drainage/step up for the shower trays and the baths. Countertops in “Corian” or “Silestone”.
RENDERING
- Exteriors: Plastering with fine mortar cement. Facade module for the entrance of the property applied with decorative natural stone (slate).
- Interiors: Walls – plastered and painted. Ceilings – suspended ceilings with metallic supporting structures with laminated plasterboard and living room area fitted with moldings to install recessed lighting.
SANITARY APPLIANCES
- Master bathroom and Secondary bathrooms: on application
CARPENTRY
- Reinforced front door in TEAK wood. Pivoting, with 2 lateral attachments, security lock, rubber seal for soundproofing and vertical stainless steel lock (by Roman Clavero).
INTERIOR CARPENTRY
- Interior doors from floor to ceiling 2,7 height without flushing, exclusively designed for Mobius villas.
- Wardrobe customized design with modules of melamine, with adjustable shelves and LED lighting.
EXTERIOR CARPENTRY
- High quality aluminum carpentry by Scucko depending on dimensions and double-glazing SHUCO
ELECTRICAL INSTALLATIONS
- Electric network with NIESSEN mechanism (SKY BLANCO SOFT). Pre-installed channeling for telephone, data collection and television in all bedrooms, living room and kitchen. Fiber optic pre-installed. Television plugs throughout the property. Infrared alarm detectors. LED spotlights in areas of suspended ceilings, living room decorated with strip LED lights. LED spotlights in bathroom. Power point to charge electric vehicle. Video intercom system installed.
AIR CONDITIONING AND UNDERFLOOR HEATING
- DAIKIN Heat pump for hot/cold air conditioning with AIR ZONE
- Underfloor water heating on ground and first floors. Radiators in the basement.
- Hot water system using heat pump with recovery capacity.
HOME AUTOMATION AND OTHERS
- Lighting controls, Shutter controls, Climate control settings. Sound system SONANCCE, alarm system, GIRA or similar smart keypad.
OUTDOOR AREA
- Perimeter fences using a combination of metal grills and a constructed wall.
- Contemporary style garden with lighting using reflectors and projectors.
- Swimming pool with decorative 15x15cm tiles, saline purification system and LED bulbs for lighting.
- Landscaped gardens with automatic irrigation system.
OTHERS
- Fully fitted kitchen, nonglossy lacquer in white, with appliances (SIEMENS or similar), with Corian worktops.
- Fireplace in living room.
- OTIS lift with glass doors. Glass railings on stairs.
- Sliding door between the kitchen and dining room.
BASEMENT
- Home cinema in the basement.
- Spa/sauna/Turkish bath and
